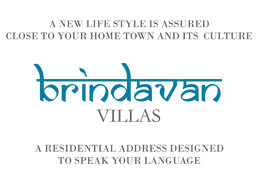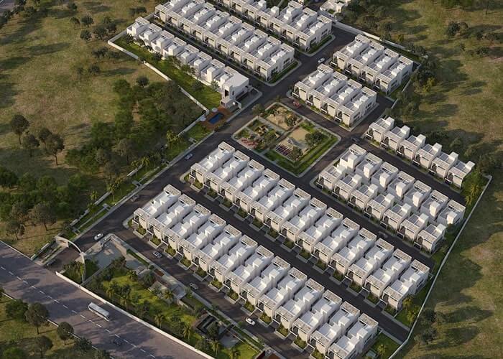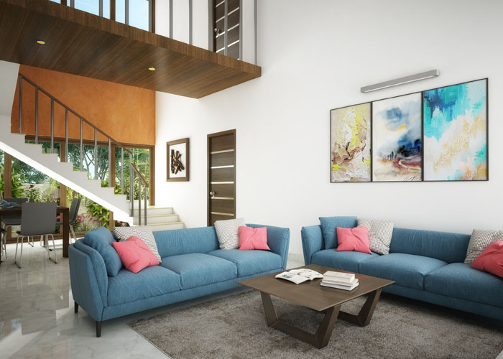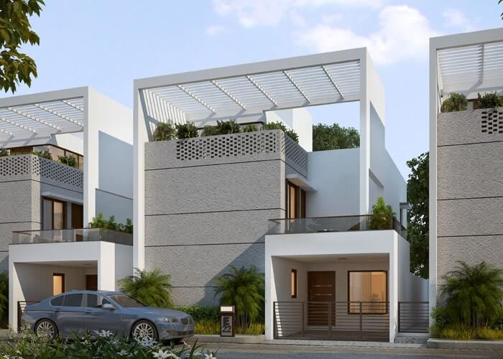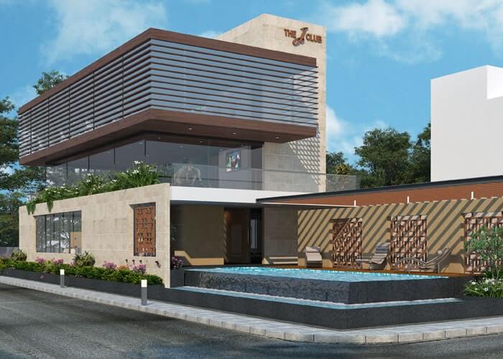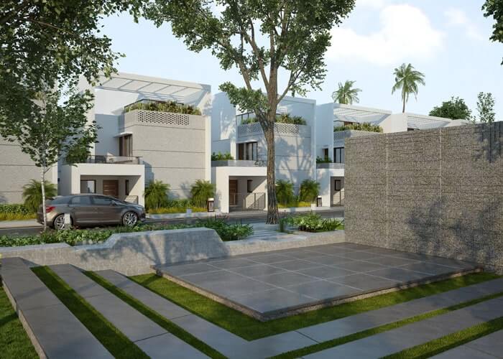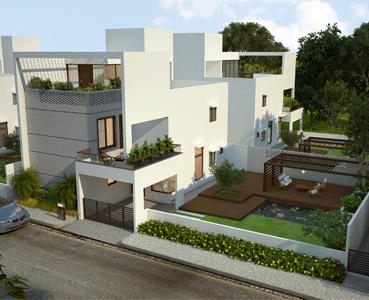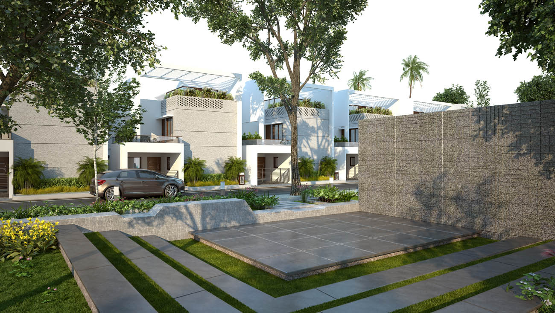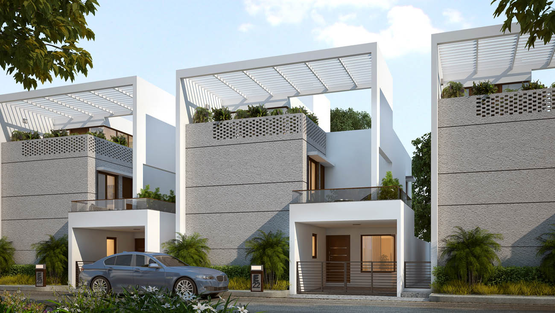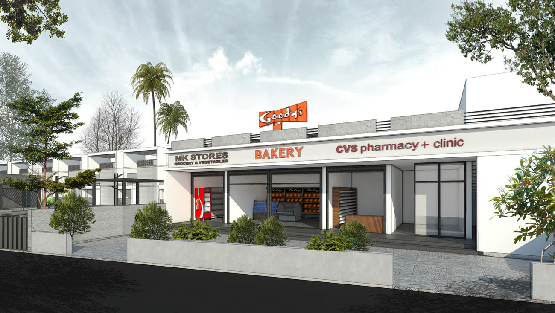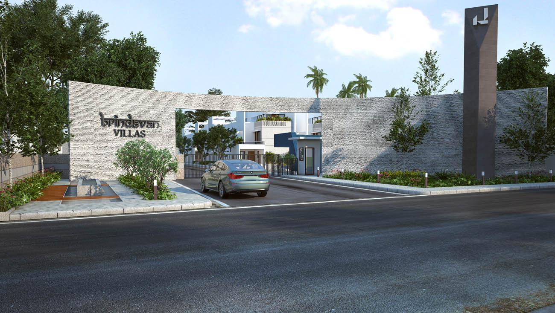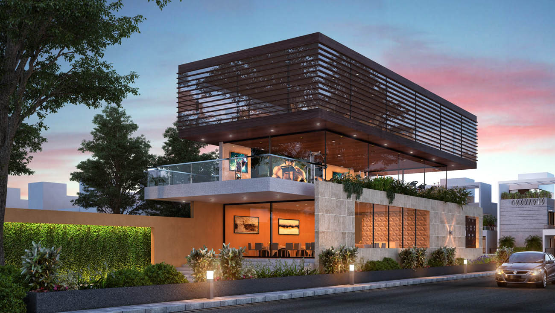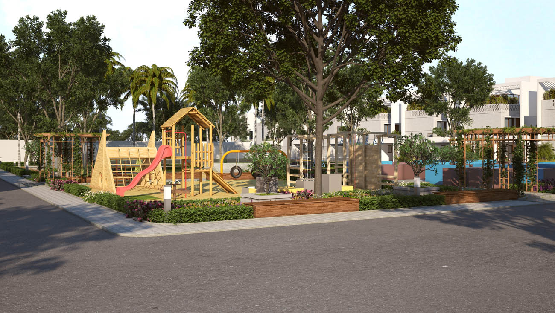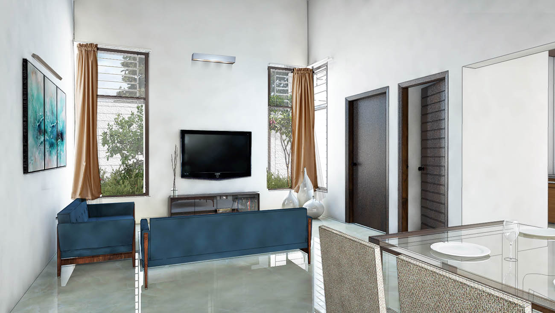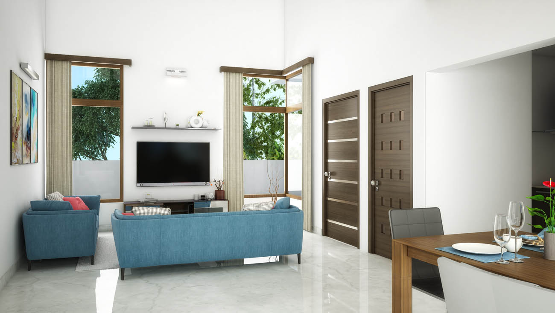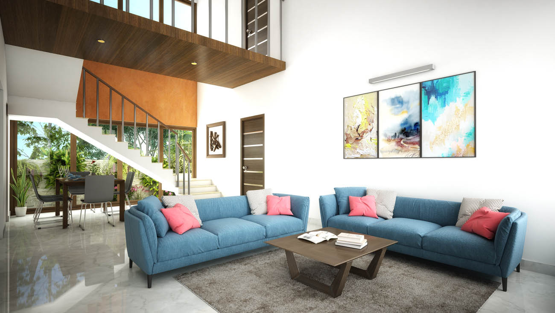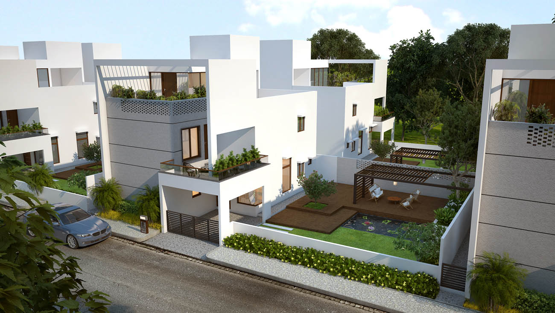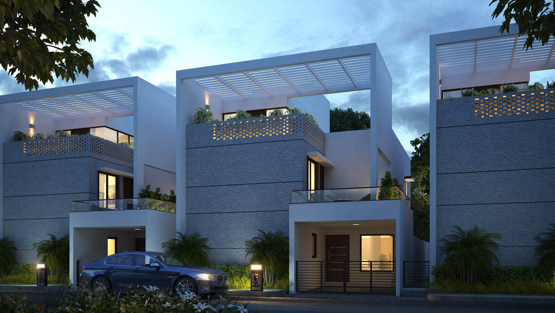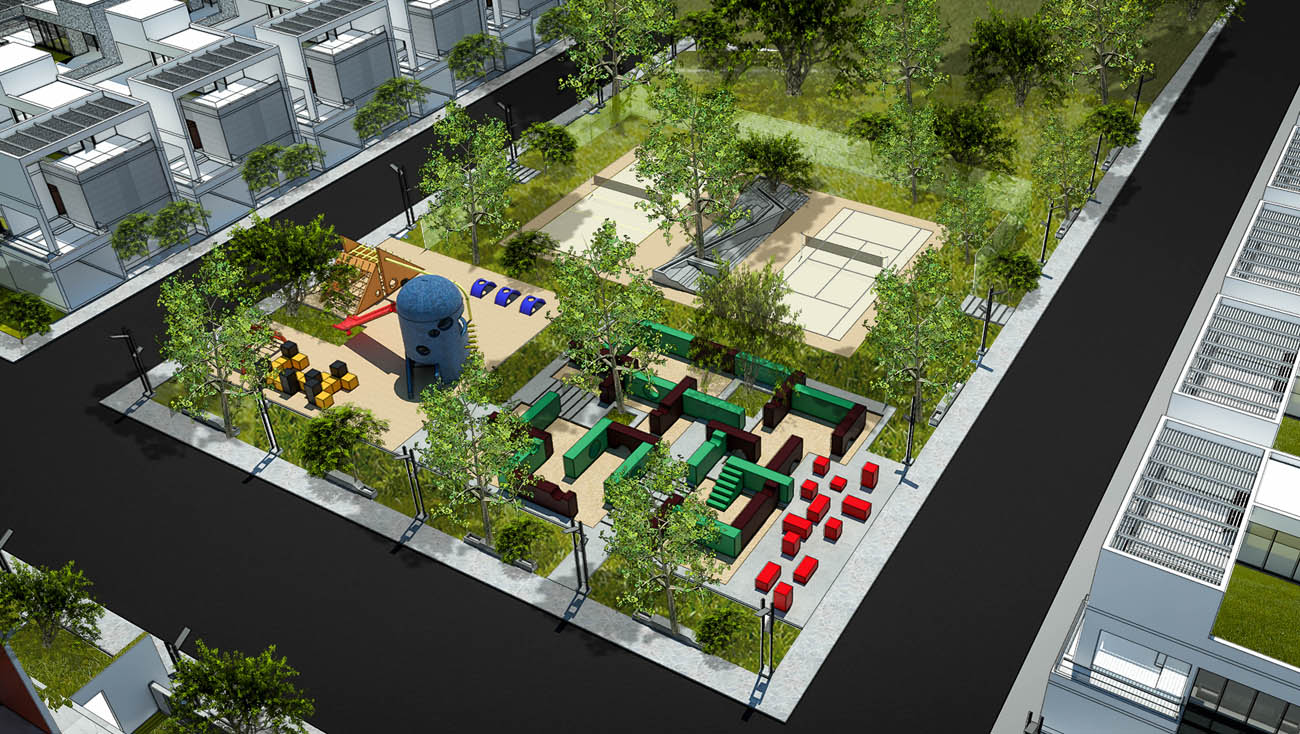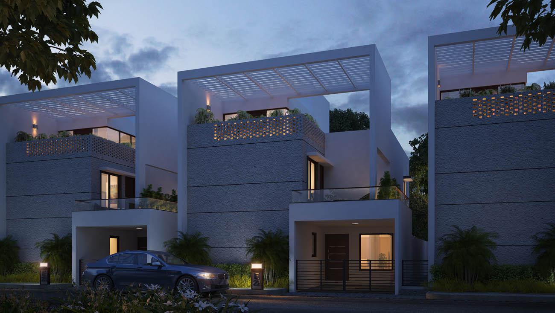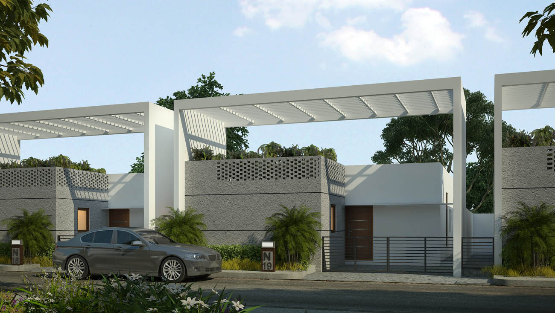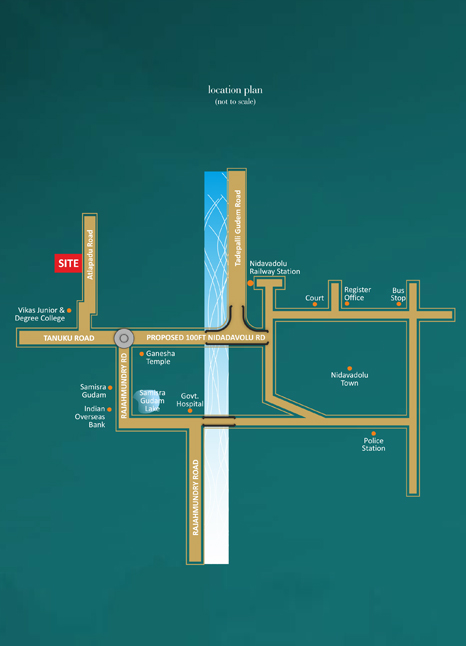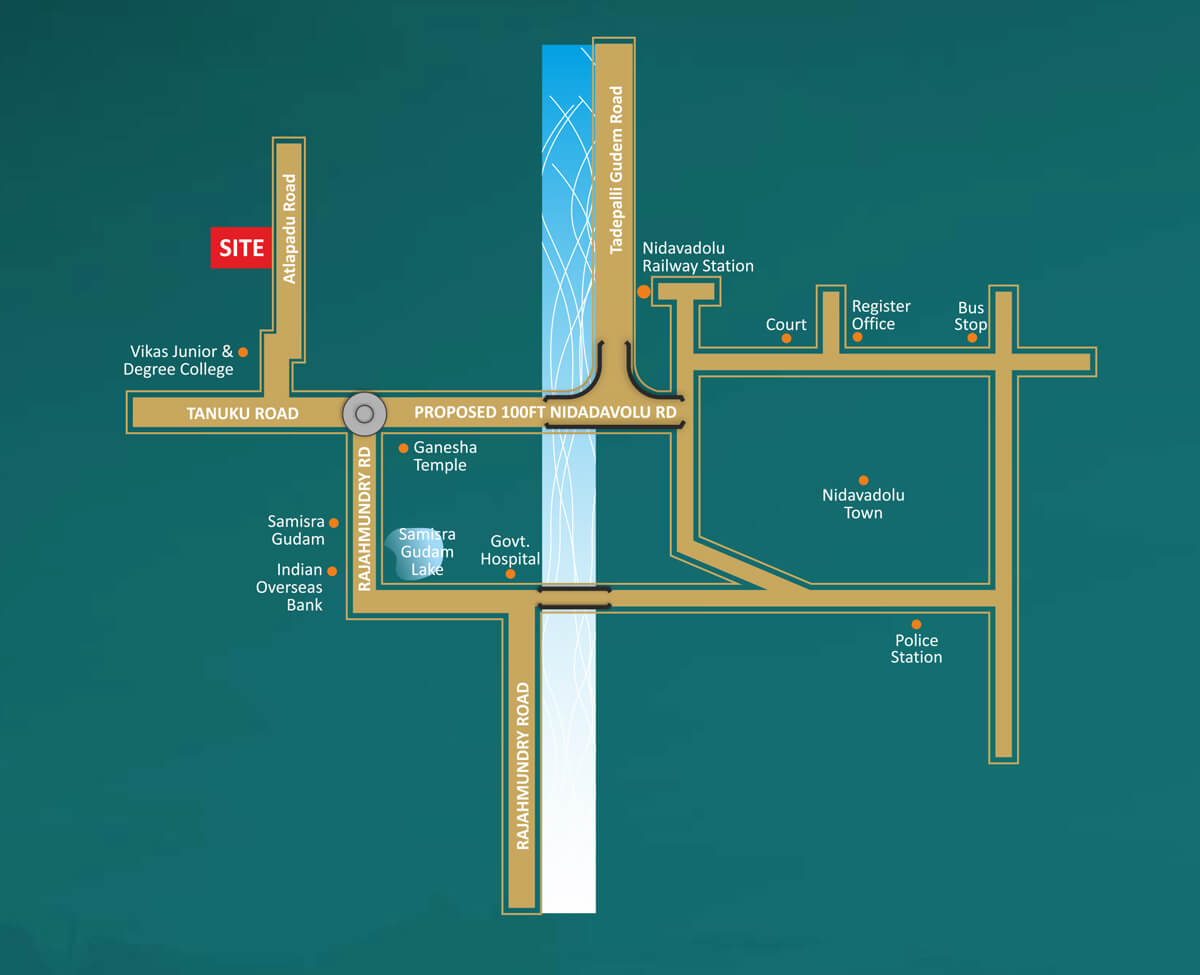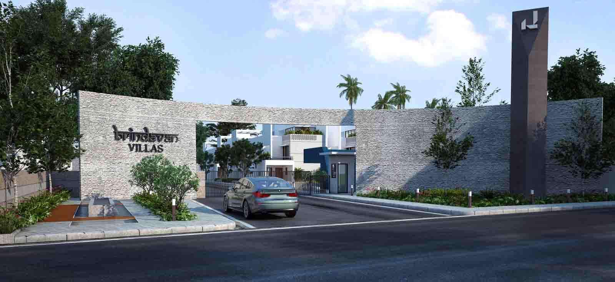
RAJAHMUNDRY
BLISS NOW HAS AN ADDRESS - A New Life Style is Assured Close To Your Home Town and Its Culture.
Specifications
ELECTRICAL
Concealed electrical wiring
Circuit breakers for safety
Suitable points for power and lighting
AC points in the all bedrooms.
PLASTERING
Smooth finish with line rendering for interior walls to receive emulsion paint
Sponge finish/scratch finish for exterior walls to receive cement paint finish.
KITCHEN
Raised granite platform of 40mm thickness
Granite slab and ceramic tile wall dado up to lintel height from the platform.
DOORS
Main door frame and shutter to be of teak wood as per architect’s design
Internal frames of saal wood or hone wood with laminate finish
Godrej / equivalent Door hardware like door handle
Premium quality lock
Tower bolts and door stopper
WINDOWS & GRILLS
UPVC windows of wood colour frame
With plain glass and MS grills for safety
UPVC ventilators with louvered frosted glass
RAILING
SS railing for staircase as per architect’s design
Glass railing for Balcony as per architect’s design
Terrace railing with masonary as per architect’s design
FLOORING
High quality Vitrified Tiles for all common areas
Wooden flooring for the master bedroom
High quality Vitrified Tiles for other bedrooms
Anti-skid ceramic tiles for balconies
Parking and utility areas.
BATHROOMS
Ceramic tiles of standard make with wall dado up to lintel height
Good quality
Ivory coloured sanitary ware of Hindware or Parryware make, or equivalent make.
CP brass fittings of Jaquar/ESS-ESS, or equivalent make.
MASTERPLAN
Round-the-clock security
CCTV Camera at the entrance
All-around Compound Wall security
Landscaped Gardens with Gazebo seating, Amphitheatre
Children’s Play area with badminton & Basketball Courts
Tree Lined Avenues
Wide roads with side walks
Sewerage Treatment Plant
Water Treatment & Purification
Underground Cabling
CLUBHOUSE
Exclusive Swimming pool with Toddler pool
Toilets, Lockers & Change rooms
Gymnasium
Indoor games
Multi-purpose Party hall
Yoga & Meditation hall
Landscaped spaces
Customer Experience
-

Homes has been very professional, considerate and without delay. We find your communications to be clear, transparent and detailed with no room for doubt. You keep to your commitments and are invariably easy to deal with. I have also found you to be reasonable and flexible in your approach and appreciate your willingness to go the extra mile for your clients.
-

It is hard to identify what makes them special.. Is it their attention to detail, or is it their professional approach? Is it their human touch or is it their hunger for quality? Is it their desire to live up to their promises or their subtle touches that scream class…Highly professional and comfortable to work with. Homes will always be in our heart.
AMENITIES
Live Naturally - Secured Open House Living
Highlighting a harmonious fantasy is the presence of water feature between the villas that illuminates the exclusive culture of JDLC Brindhavan.
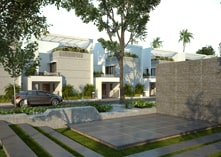
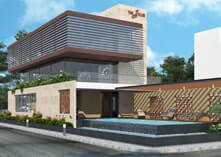
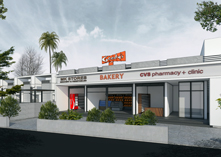
With access to the 3,70,350 sq.ft. area there is every reason to stay fit and relaxed.
- 7,000 sq.ft. ENTRANCE ARCH
- COMPOUND WALL
- 8,500 sq.ft. CLUB HOUSE (G+2) INCLUDING POOL
- 22,110 sq.ft. CHILDREN PLAY AREA
- 18,500 sq.ft. PARK & ACTIVITY AREA 18,500 SQ
- 2,650 sq.ft. COMMERCIAL SHOPS
- 2,100 sq.ft. G+1 VILLA - EAST FACING
- 1,110 sq.ft. G VILLA - EAST FACING
- 1,110 sq.ft. G VILLA - WEST FACING
- 112 TOTAL NO. OF VILLAS 112
- 2,100 sq.ft. G+1 VILLA - WEST FACING
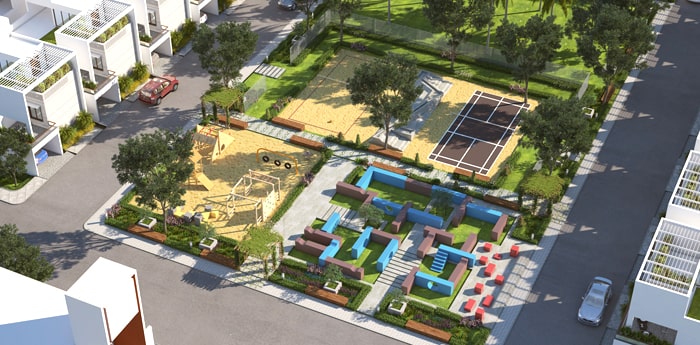
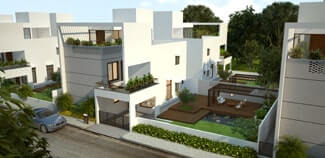
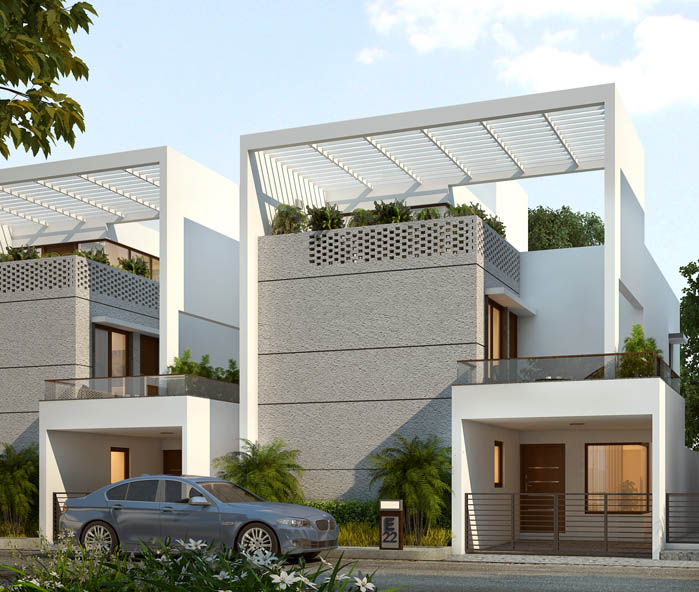
Location
The Green ofd your dreams next to everything. Just off the Atlapadu main road and minutes away from culturally rich Nidadavol, a heritage town with the history of its own, the site of JDLC Brindhavan offers the address of a lifetime. This private world of integrate community offers quality healthcare, entertainment and multicuisine indulgences all within a matter of few minutes drive.
Location Highlights 10 - 15 mins driveway
Nearby Colleges & Schools
Vikas Junior & Degree College,
Narayana E-Techno School & College
Ravindra Bharathi School, Montesori Public School
Nearby City conveniences
Supermarkets, Fashion stores, Banks,
Petrol bunk and so on
Nearby Hospitals
Government Hospital, Holy Cross Hospital,
Sri Surya Hospital
Nearby Theatres
Ganapathi Theatre, Radha Krishna Theatre
Sri Veerabhadra Talkies
Nearby Transport
Nidadavolu Railway Station and Bus Depot
ABOUT US
JDLC Homes is the construction company with a team of highly qualified, skilled and professional individuals by a strong belief in building aspirations.

